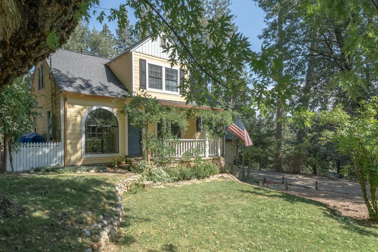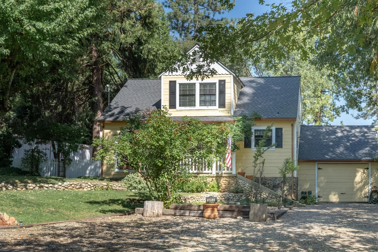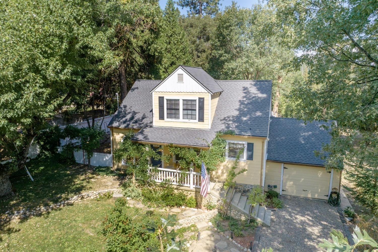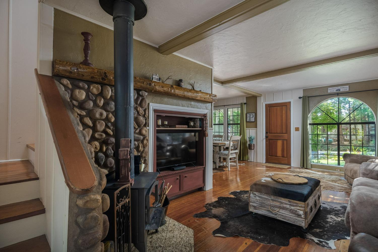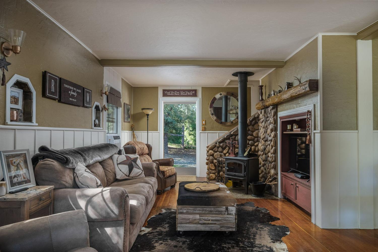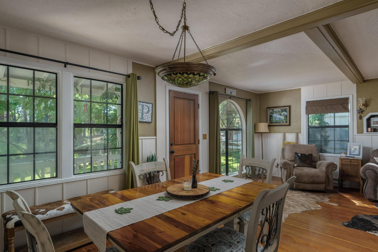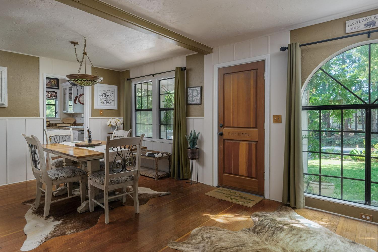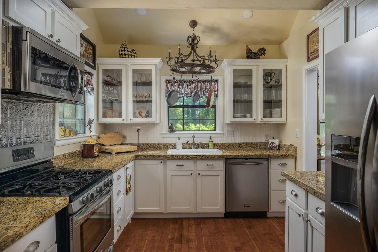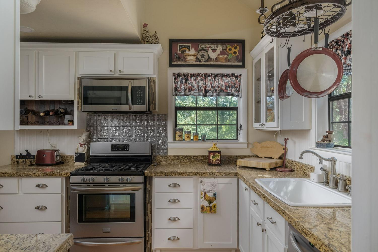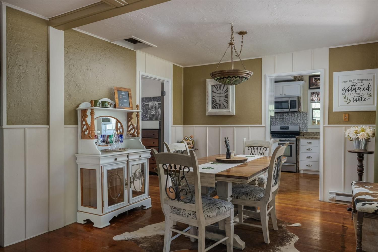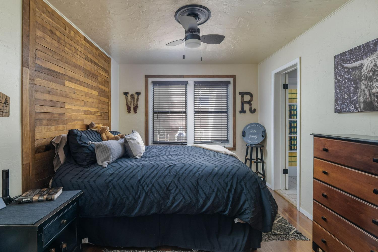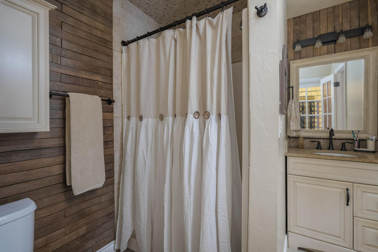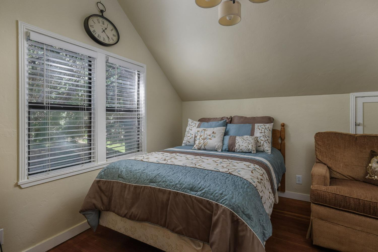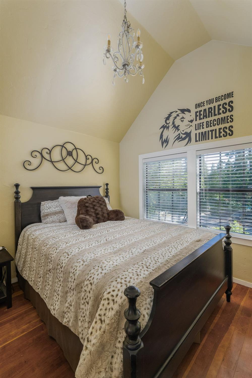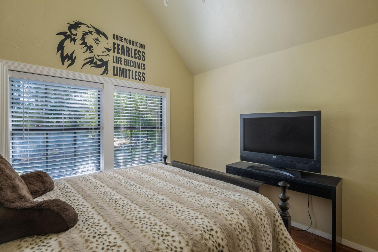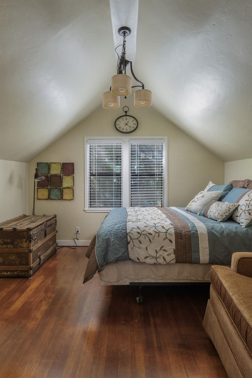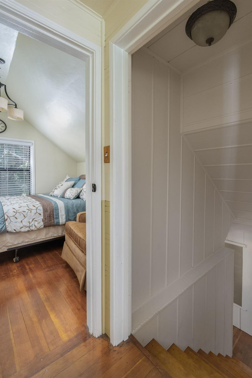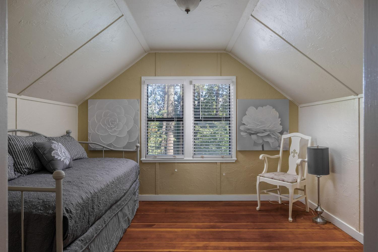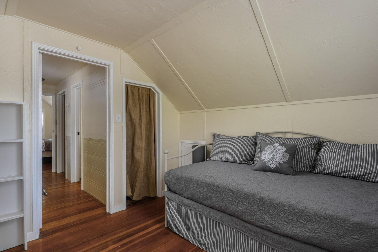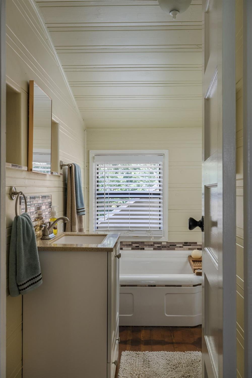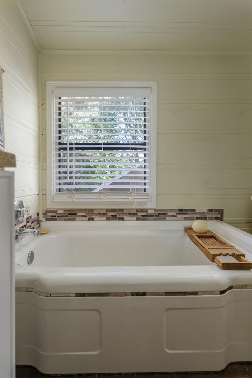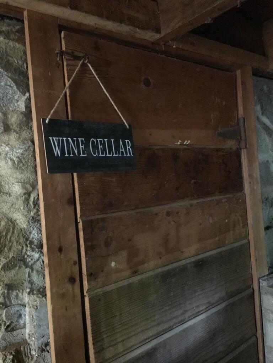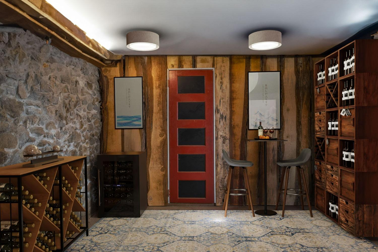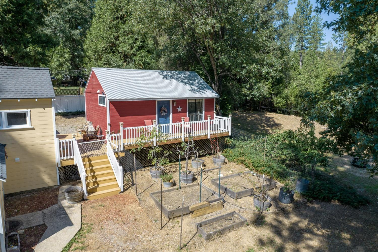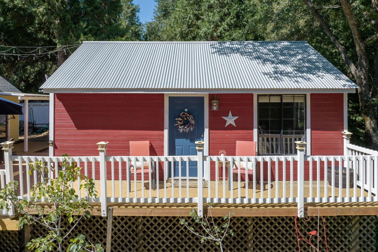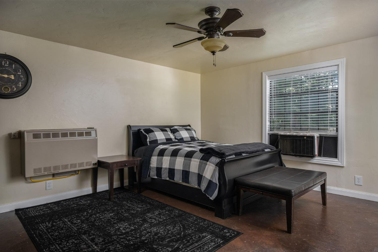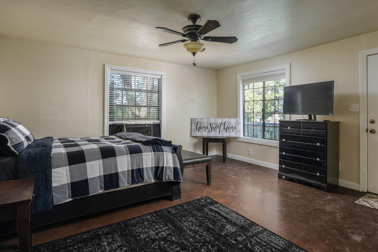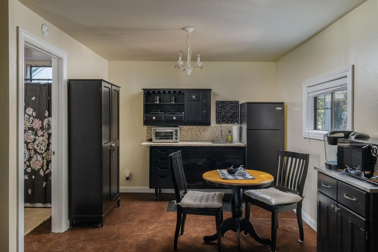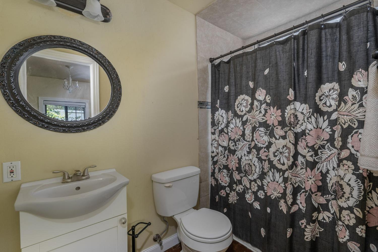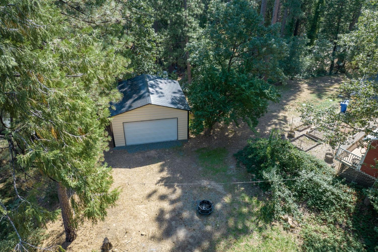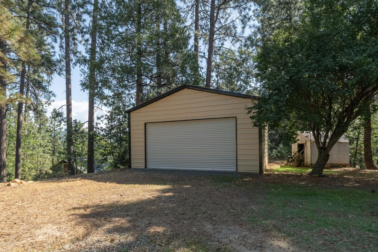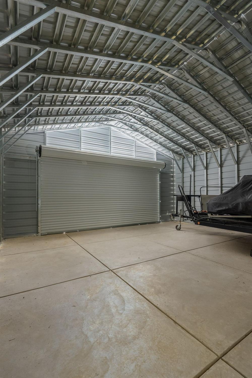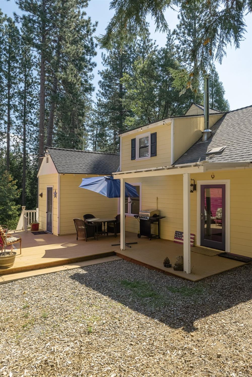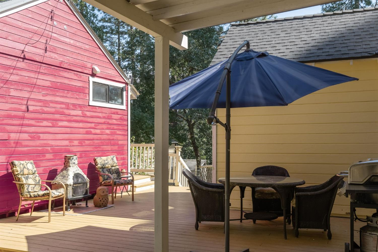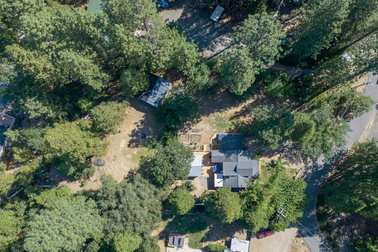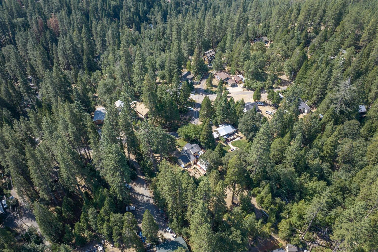Description
Charming, fully furnished farmhouse on private treed lot in Hathaway Pines, just below the snow line which includes two lots, totaling .70 acres. This inviting 4bd/2ba, 1360sqft home also features a separate 384sqft studio cottage with full bath and kitchenette, making a total of 4 bedrooms and 3 full baths. Great kitchen with granite tile counter, stainless appliances, gas stove and hard wood floors. Living room offers natural lighting, cozy wood stove, wood floors and access to back patio area. Master bedroom is on main level. Upstairs offers two bathrooms and full bath. An added bonus is a wine cellar in the basement! New roof & septic installed in 2021 as well as a brand new 23×24 shop with roll up door. Sit outside by your firepit and look at the stars on those warm summer evenings. There is a fenced garden with raised beds and plenty of land for outdoor use & those toys. Attached one car garage. Close to Murphys for wine tasting, boutique shopping, and restaurants and just 3 miles to Arnold & approximately 30 minutes to Lake Alpine & Bear Valley.
Address
Open on Google Maps- Address Hillcrest
- City Hathaway Pines
- State/county Calaveras
- Zip/Postal Code 95233
- Area Hathaway Mtn Pines
Details
Updated on July 17, 2024 at 6:49 am- Property ID: 202400874
- Price: $525,000
- Property Size: 1744 m²
- Land Area: 0.7 m²
- Bedrooms: 4
- Bathrooms: 3
- Garage: 1
- Year Built: 1946
- Property Type: SingleFamilyResidence
- Property Status: Residential
Additional details
- BuyerBrokerageCompensationType: Item1
- AvailableLeaseType: Net
- ListingKey: 1075727644
- BathroomsFull: 3
- BathroomsOneQuarter: 0
- BuildingAreaTotal: 1744
- CarportSpaces: 0
- ActivationDate: 1800-01-01
- AvailabilityDate: 1800-01-01
- Basement: Partial
- BasementYN: 1
- BathroomsThreeQuarter: 0
- CLIP: 8400983104
- BathroomsHalf: 0
- AssociationFee: 0
- ArchitecturalStyle: Farmhouse
- BuyerBrokerageCompensation: 3.000
Mortgage Calculator
- Down Payment
- Loan Amount
- Monthly Mortgage Payment
- Property Tax
- Home Insurance
- PMI
- Monthly HOA Fees

